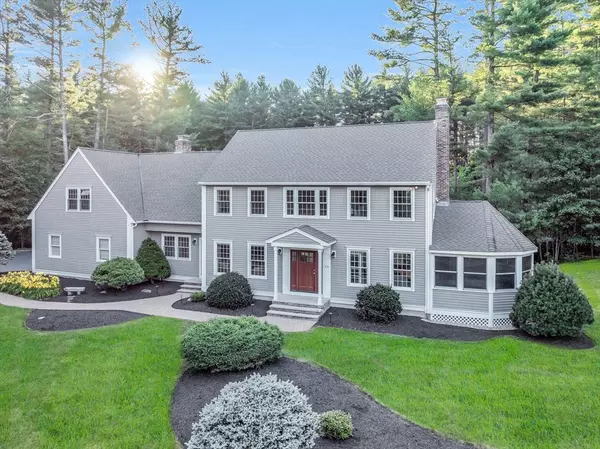For more information regarding the value of a property, please contact us for a free consultation.
Key Details
Sold Price $1,225,000
Property Type Single Family Home
Sub Type Single Family Residence
Listing Status Sold
Purchase Type For Sale
Square Footage 3,949 sqft
Price per Sqft $310
Subdivision Mls Paperclip: Offer Instructions, Home Improvements, Floor Plans, Plot Plan, Approved Septic Plan
MLS Listing ID 73261810
Sold Date 09/03/24
Style Colonial
Bedrooms 4
Full Baths 3
Half Baths 1
HOA Y/N false
Year Built 1987
Annual Tax Amount $17,681
Tax Year 2024
Lot Size 0.950 Acres
Acres 0.95
Property Description
PRESTIGIOUS LOCATION in SOUTH WESTFORD neighborhood with sidewalk & no through traffic! Level, private & tranquil backyard with conservation land border. Family room features 18 ft ceiling, skylights, interior balcony, back staircase & custom media cabinet that can be removed to reveal a wood-burning fireplace! OPEN FLOOR PLAN into dining area & chef's kitchen equipped with cherry cabinetry, coffee bar, wood-front Sub Zero refrigerator, SS appliances (externally vented) & abundant workspace on granite counters. Spacious living room receives ambiance from 2nd fireplace. Main suite boasts new carpet, enviable walk-in-closet & custom organizing system + updated full bath with soaking tub, shower & double vanity. Convenient upstairs laundry. 2 rooms in finished lower level with useful cabinetry. Amazing 3-season sunroom has new windows & relaxing 4-PERSON HOT TUB (included)! 3-CAR GARAGE & recent: 2024 septic, windows, roof, boiler, paint & lights. *OFFERS DUE 7/15 @ NOON*
Location
State MA
County Middlesex
Zoning RA
Direction Concord Road (Route 225) -> Preservation Way -> bear right at the fork
Rooms
Family Room Skylight, Cathedral Ceiling(s), Ceiling Fan(s), Closet/Cabinets - Custom Built, Flooring - Stone/Ceramic Tile, Balcony - Interior, Exterior Access, Open Floorplan, Recessed Lighting
Basement Finished
Primary Bedroom Level Second
Dining Room Flooring - Hardwood, French Doors, Wainscoting, Lighting - Overhead, Crown Molding
Kitchen Flooring - Stone/Ceramic Tile, Dining Area, Pantry, Countertops - Stone/Granite/Solid, Countertops - Upgraded, French Doors, Kitchen Island, Cabinets - Upgraded, Open Floorplan, Recessed Lighting, Remodeled, Stainless Steel Appliances, Lighting - Overhead
Interior
Interior Features Closet, Recessed Lighting, Walk-In Closet(s), Closet/Cabinets - Custom Built, Bathroom - Full, Bathroom - With Shower Stall, Countertops - Stone/Granite/Solid, Countertops - Upgraded, Vaulted Ceiling(s), Lighting - Overhead, Sun Room, Bathroom, Foyer, Mud Room, Wired for Sound
Heating Baseboard, Natural Gas
Cooling Central Air
Flooring Flooring - Stone/Ceramic Tile, Flooring - Hardwood, Flooring - Vinyl
Fireplaces Number 2
Fireplaces Type Family Room, Living Room
Appliance Gas Water Heater, Range, Dishwasher, Microwave, Refrigerator, Washer, Dryer, Range Hood, Plumbed For Ice Maker
Exterior
Exterior Feature Porch - Enclosed, Deck - Composite, Rain Gutters, Hot Tub/Spa, Storage, Sprinkler System, Decorative Lighting
Garage Spaces 3.0
Community Features Shopping, Tennis Court(s), Walk/Jog Trails, Golf, Bike Path, Conservation Area, Highway Access, Sidewalks
Utilities Available Icemaker Connection
Total Parking Spaces 6
Garage Yes
Building
Lot Description Wooded
Foundation Concrete Perimeter
Sewer Private Sewer
Water Private
Architectural Style Colonial
Schools
Elementary Schools Robnsn/Crisafli
Middle Schools Blanchard Ms
High Schools Westfrd Academy
Others
Senior Community false
Read Less Info
Want to know what your home might be worth? Contact us for a FREE valuation!

Our team is ready to help you sell your home for the highest possible price ASAP
Bought with DalBon & Company • Keller Williams Realty Evolution
GET MORE INFORMATION
Norfolk County, MA
Broker Associate | License ID: 9090789
Broker Associate License ID: 9090789




