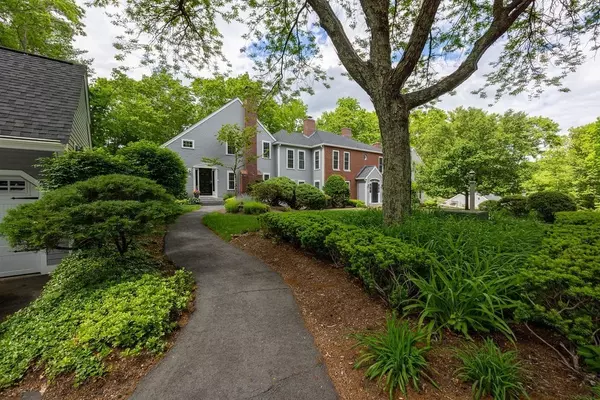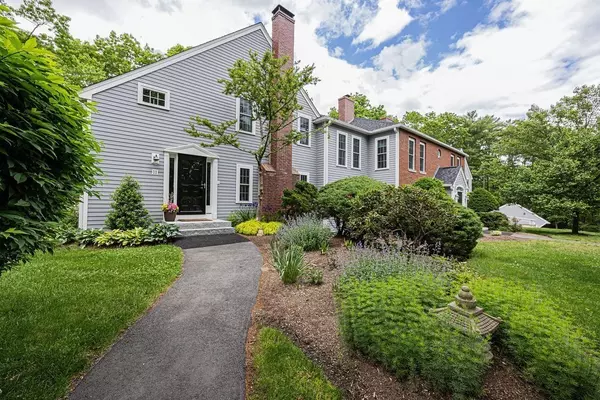For more information regarding the value of a property, please contact us for a free consultation.
Key Details
Sold Price $668,000
Property Type Condo
Sub Type Condominium
Listing Status Sold
Purchase Type For Sale
Square Footage 2,168 sqft
Price per Sqft $308
MLS Listing ID 73245693
Sold Date 08/30/24
Bedrooms 2
Full Baths 2
Half Baths 1
HOA Fees $681/mo
Year Built 1984
Annual Tax Amount $5,653
Tax Year 2024
Lot Size 3,049 Sqft
Acres 0.07
Property Description
Beautifully maintained end unit town house with detached garage. This home has been extensively renovated with a special assessment to include updated roof, windows, exterior doors, gutters, siding, composite trim and deck. The first floor layout has a front to back living room with fireplace, dining room with Bow Windows, Kitchen with exterior access to the deck and patio, half bath and laundry. The second floor has two bedrooms each with a full bath and ample closet space. The basement is partially finished for an office and/or family room while still reserving space for a small work shop and storage area. The town home is an end unit with natural light exposure on three sides and an elevated deck with steps down to a blue stone patio. The garage is just off of the front walk. Minutes to commuting routes, shopping, dining, beaches and all that Duxbury has to offer. Special assessment portion for unit 11 is $110,509.08. as of 6/1 and is payable monthly at a rate of $571.65.
Location
State MA
County Plymouth
Zoning PD
Direction Maps
Rooms
Family Room Flooring - Wall to Wall Carpet
Basement Y
Primary Bedroom Level Second
Dining Room Flooring - Hardwood, Window(s) - Bay/Bow/Box, Open Floorplan
Kitchen Flooring - Stone/Ceramic Tile, Dining Area, Countertops - Stone/Granite/Solid
Interior
Interior Features Open Floorplan, Loft, Office
Heating Baseboard, Oil
Cooling Central Air
Flooring Hardwood, Flooring - Wall to Wall Carpet
Fireplaces Number 1
Fireplaces Type Living Room
Appliance Range, Dishwasher, Refrigerator
Laundry Electric Dryer Hookup, Washer Hookup, First Floor, In Unit
Exterior
Exterior Feature Deck, Patio, Rain Gutters, Professional Landscaping
Garage Spaces 1.0
Community Features Public Transportation, Shopping, Highway Access
Utilities Available for Electric Dryer, Washer Hookup
Roof Type Shingle
Total Parking Spaces 1
Garage Yes
Building
Story 2
Sewer Private Sewer
Water Public
Schools
Middle Schools Duxbury
High Schools Duxbury
Others
Senior Community false
Acceptable Financing Contract
Listing Terms Contract
Read Less Info
Want to know what your home might be worth? Contact us for a FREE valuation!

Our team is ready to help you sell your home for the highest possible price ASAP
Bought with Tiffanie Williams Needham • Escalate Real Estate
GET MORE INFORMATION
Norfolk County, MA
Broker Associate | License ID: 9090789
Broker Associate License ID: 9090789




