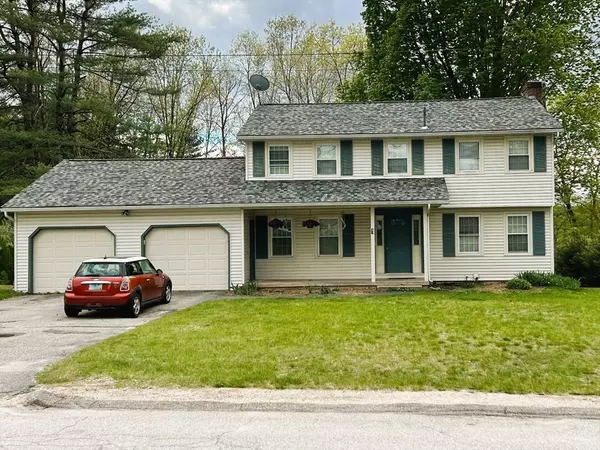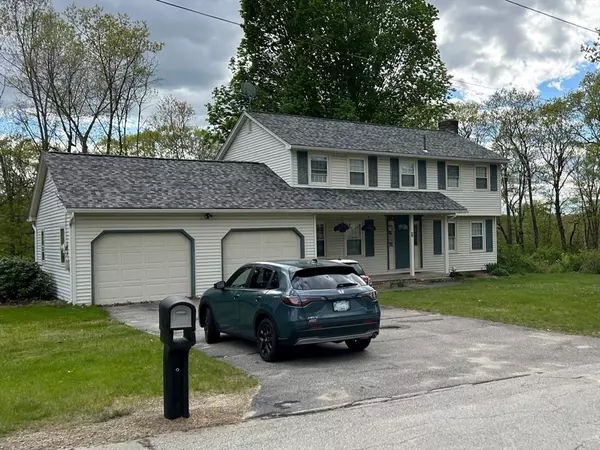For more information regarding the value of a property, please contact us for a free consultation.
Key Details
Sold Price $525,000
Property Type Single Family Home
Sub Type Single Family Residence
Listing Status Sold
Purchase Type For Sale
Square Footage 1,931 sqft
Price per Sqft $271
MLS Listing ID 73248541
Sold Date 08/30/24
Style Colonial
Bedrooms 3
Full Baths 2
Half Baths 1
HOA Y/N false
Year Built 1965
Annual Tax Amount $6,658
Tax Year 2023
Lot Size 0.380 Acres
Acres 0.38
Property Description
New to market in great Hudson neighborhood! 3-Bedroom 2.5 bath Colonial. Front-to-back Living Room with fireplace. Nice Kitchen with island and work desk off it. Large 2-car garage and back yard is accessed directly from the Kitchen. Master Suite upstairs is also front-to-back with 3/4 Bath and 2 large closets (was converted connecting 2 Bedrooms into 1 and can be turned into original 4-Bedroom.) All 3 Bedrooms have hardwood floors and lots of closet space. Basement has Work Shop, Laundry with washer and dryer, walk-up to access back yard and separate playroom/potential Bedroom. There are 3 heat zones, including FHW heat in the Basement. There's a storage shed for your lawn equipment and full irrigation system to keep your yard looking great. This home has public water and sewer, efficient natural gas heat and newer roof. With a little TLC, this place will be perfect for the next lucky homeowners!
Location
State NH
County Hillsborough
Zoning RES
Direction Central St to Winnhaven Dr, left on Birch St, right on Cedar St, right on Sycamore St to Butternut.
Rooms
Basement Full, Partially Finished, Interior Entry, Concrete
Primary Bedroom Level Second
Interior
Interior Features Internet Available - Unknown
Heating Baseboard
Cooling Window Unit(s)
Flooring Tile, Carpet, Hardwood, Vinyl / VCT, Flooring - Stone/Ceramic Tile
Fireplaces Number 1
Appliance Gas Water Heater, Range, Dishwasher, Microwave, Refrigerator, Washer, Dryer
Laundry Washer Hookup, In Basement
Exterior
Exterior Feature Porch, Sprinkler System
Garage Spaces 2.0
Utilities Available for Gas Range, Washer Hookup
Roof Type Shingle
Total Parking Spaces 4
Garage Yes
Building
Lot Description Corner Lot, Wooded
Foundation Concrete Perimeter
Sewer Public Sewer
Water Public
Architectural Style Colonial
Schools
High Schools Alvirne Hs
Others
Senior Community false
Read Less Info
Want to know what your home might be worth? Contact us for a FREE valuation!

Our team is ready to help you sell your home for the highest possible price ASAP
Bought with Non Member • Better Homes and Gardens Real Estate - The Masiello Group
GET MORE INFORMATION
Norfolk County, MA
Broker Associate | License ID: 9090789
Broker Associate License ID: 9090789




