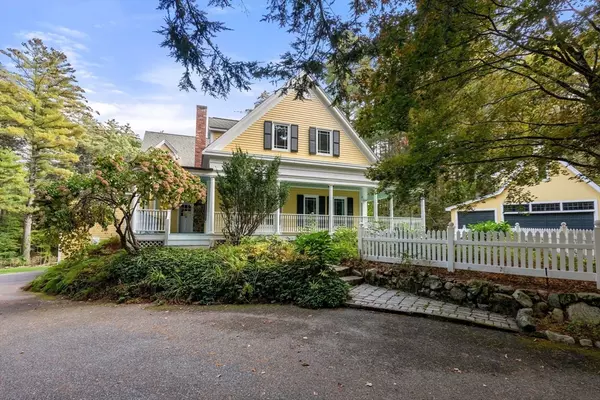For more information regarding the value of a property, please contact us for a free consultation.
Key Details
Sold Price $1,850,000
Property Type Single Family Home
Sub Type Single Family Residence
Listing Status Sold
Purchase Type For Sale
Square Footage 5,710 sqft
Price per Sqft $323
MLS Listing ID 73212248
Sold Date 09/10/24
Style Farmhouse
Bedrooms 5
Full Baths 5
Half Baths 1
HOA Y/N false
Year Built 1955
Annual Tax Amount $18,411
Tax Year 2024
Lot Size 3.440 Acres
Acres 3.44
Property Description
Exciting opportunity awaits to restore and revitalize this charming farmhouse beautifully sited on more than 3.4 acres of land. This home is ideal for those looking to restore a property creating significant value. The home offers a wonderful lifestyle for those seeking privacy and direct access to conservation land and trails. Well- built with high ceilings and spacious rooms this home is a worthy investment situated in estate setting. An inviting wrap around porch is a highlight of the home providing a fabulous setting to view the lush landscape and natural surroundings. The first floor features a large kitchen, family room, living room, dining room, and office. There is also a large guest room with a full bath. The second floor offers three large bedrooms with two baths. The walk-out lower level has a second kitchen, bedroom with bath, and multiple recreation rooms. There are 6 garage spaces. Enjoy Vermont like living and access to Weston's top ranked schools.
Location
State MA
County Middlesex
Zoning Zone A
Direction Boston Post Road To Concord Road.
Rooms
Family Room Flooring - Stone/Ceramic Tile, French Doors, Deck - Exterior
Basement Full, Finished, Walk-Out Access, Interior Entry
Primary Bedroom Level Second
Dining Room Flooring - Hardwood, French Doors
Kitchen Flooring - Stone/Ceramic Tile, French Doors, Kitchen Island
Interior
Interior Features Closet/Cabinets - Custom Built, Office, Sun Room, Living/Dining Rm Combo, Bonus Room, Kitchen, Media Room
Heating Baseboard, Oil
Cooling Window Unit(s)
Flooring Flooring - Hardwood, Flooring - Stone/Ceramic Tile, Laminate
Fireplaces Number 2
Fireplaces Type Family Room, Living Room
Appliance Water Heater, Range, Dishwasher, Microwave, Refrigerator, Freezer, Washer, Dryer
Laundry In Basement
Exterior
Exterior Feature Balcony / Deck, Porch, Deck, Storage, Greenhouse, Garden
Garage Spaces 6.0
Community Features Pool, Tennis Court(s), Walk/Jog Trails, Golf, Conservation Area, Public School
Roof Type Shingle
Total Parking Spaces 6
Garage Yes
Building
Lot Description Wooded
Foundation Concrete Perimeter
Sewer Private Sewer
Water Private
Architectural Style Farmhouse
Schools
Elementary Schools Weston
Middle Schools Weston Middle
High Schools Weston High
Others
Senior Community false
Acceptable Financing Contract
Listing Terms Contract
Read Less Info
Want to know what your home might be worth? Contact us for a FREE valuation!

Our team is ready to help you sell your home for the highest possible price ASAP
Bought with Dream Team • Dreamega International Realty LLC
GET MORE INFORMATION
Norfolk County, MA
Broker Associate | License ID: 9090789
Broker Associate License ID: 9090789




