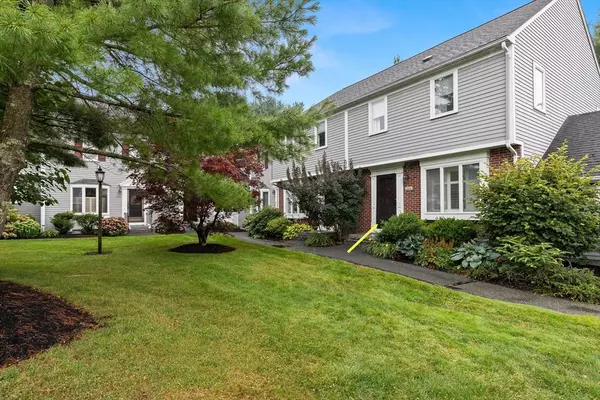For more information regarding the value of a property, please contact us for a free consultation.
Key Details
Sold Price $619,000
Property Type Condo
Sub Type Condominium
Listing Status Sold
Purchase Type For Sale
Square Footage 2,407 sqft
Price per Sqft $257
MLS Listing ID 73271191
Sold Date 09/10/24
Bedrooms 2
Full Baths 1
Half Baths 1
HOA Fees $522/mo
Year Built 1987
Annual Tax Amount $4,784
Tax Year 2024
Property Description
Highly desirable Huntington Wood Complex offers this end unit of 2 Bed/2 baths with several upgrades featuring 4 levels of living space. There is total privacy on your deck and patio with views of lush landscaping ...Kitchen has newer Stainless appliances, ceiling fans throughout, new washer/dryer, 1st floor is freshly painted. Relax in your third floor loft next to the fireplace, built in wine cooler and surround sound. Multi use as an office, guest room, play room.... There is plenty of closet/storage space including in the garage with a loft and workshop and plenty of guest parking and minutes to commuter routes... See Floor Plans for room dimensions.
Location
State MA
County Essex
Area West Peabody
Zoning R5
Direction off Lake Street
Rooms
Family Room Skylight, Flooring - Wall to Wall Carpet
Basement Y
Primary Bedroom Level Second
Dining Room Ceiling Fan(s), Flooring - Hardwood, Balcony / Deck
Kitchen Pantry, Remodeled, Stainless Steel Appliances
Interior
Interior Features Great Room, Central Vacuum, Wired for Sound, Internet Available - Broadband, High Speed Internet
Heating Forced Air, Heat Pump, Electric, Unit Control, Fireplace(s)
Cooling Central Air, Heat Pump
Flooring Tile, Carpet, Hardwood
Fireplaces Number 1
Fireplaces Type Family Room
Appliance Range, Dishwasher, Disposal, Refrigerator, Washer, Dryer, Plumbed For Ice Maker
Laundry In Basement, In Unit, Electric Dryer Hookup
Exterior
Exterior Feature Deck, Patio, Professional Landscaping, Sprinkler System
Garage Spaces 1.0
Community Features Public Transportation, Shopping, Pool, Tennis Court(s), Park, Walk/Jog Trails, Golf, Medical Facility, Conservation Area, Highway Access, House of Worship, Private School, Public School
Utilities Available for Electric Range, for Electric Oven, for Electric Dryer, Icemaker Connection
Roof Type Shingle
Total Parking Spaces 1
Garage Yes
Building
Story 4
Sewer Public Sewer
Water Public
Schools
Elementary Schools West Memorial
Middle Schools Higgins
High Schools Veteran'S
Others
Senior Community false
Acceptable Financing Contract
Listing Terms Contract
Read Less Info
Want to know what your home might be worth? Contact us for a FREE valuation!

Our team is ready to help you sell your home for the highest possible price ASAP
Bought with Bridget DiEoreo • LAER Realty Partners
GET MORE INFORMATION
Norfolk County, MA
Broker Associate | License ID: 9090789
Broker Associate License ID: 9090789




