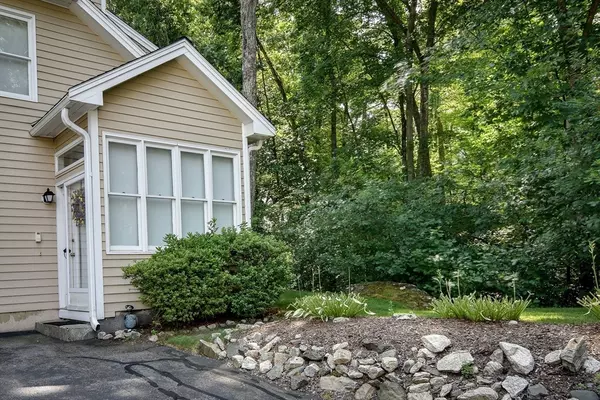For more information regarding the value of a property, please contact us for a free consultation.
Key Details
Sold Price $625,000
Property Type Condo
Sub Type Condominium
Listing Status Sold
Purchase Type For Sale
Square Footage 2,204 sqft
Price per Sqft $283
MLS Listing ID 73273184
Sold Date 09/12/24
Bedrooms 2
Full Baths 2
Half Baths 1
HOA Fees $419/mo
Year Built 1994
Annual Tax Amount $7,299
Tax Year 2024
Property Description
Spacious Centurion-model condo in Ashland's outstanding Starlight Village complex. Ready for quick closing. The first floor of this 2200 square-foot unit integrates high ceilings, meaningful window placement, and a magnificent open floor plan to achieve superb brightness and a spacious big home feel. The tiled-floor entrance foyer has a large window wall. Carpeted stairs from the foyer lead guests to the thoughtfully planned layout of family room, dining room, and living room with picture window. A two-sided fireplace serves both family room and dining room. Recently remodeled kitchen offers a granite-top island counter, newer cabinets and appliances, and a comfortable breakfast area. The next level provides two spacious bedrooms, The main bath has whirlpool tub and separate shower, and double vanity. The very recently remodeled second full bath is a beauty. The second bedroom has a 196sf, high ceiling, loft with potential as varied as your imagination. Come see. Well priced.
Location
State MA
County Middlesex
Zoning 102
Direction Rt.126, turn onto Algonquin Trail, 1st left onto Arrowhead Circle. Follow unit number signs to 156
Rooms
Family Room Flooring - Hardwood, Cable Hookup, Open Floorplan, Recessed Lighting, Sunken
Basement Y
Primary Bedroom Level Second
Dining Room Flooring - Hardwood, Open Floorplan, Lighting - Pendant
Kitchen Flooring - Hardwood, Dining Area, Pantry, Kitchen Island, Cabinets - Upgraded, Chair Rail, Deck - Exterior, Dryer Hookup - Gas, Exterior Access, Open Floorplan, Remodeled, Gas Stove, Lighting - Pendant
Interior
Interior Features Cable Hookup, Home Office, Foyer, Loft, Central Vacuum, Internet Available - Unknown
Heating Central, Forced Air, Natural Gas
Cooling Central Air
Flooring Tile, Carpet, Hardwood, Concrete
Fireplaces Number 2
Fireplaces Type Living Room, Master Bedroom
Appliance Range, Dishwasher, Disposal, Microwave, Refrigerator, Washer, Dryer, Vacuum System, Range Hood, Plumbed For Ice Maker
Laundry Main Level, Electric Dryer Hookup, Gas Dryer Hookup, Remodeled, Washer Hookup, Second Floor, In Unit
Exterior
Exterior Feature Deck - Wood, Garden, Rain Gutters, Professional Landscaping
Garage Spaces 2.0
Community Features Shopping, Tennis Court(s), Park, Medical Facility, Highway Access, House of Worship, Public School, T-Station, University
Utilities Available for Gas Range, for Gas Oven, for Gas Dryer, for Electric Dryer, Washer Hookup, Icemaker Connection
Roof Type Shingle
Total Parking Spaces 2
Garage Yes
Building
Story 3
Sewer Public Sewer
Water Public, Individual Meter
Schools
Elementary Schools Warren/Mindess
Middle Schools Ashland
High Schools Ashland
Others
Pets Allowed Yes
Senior Community false
Acceptable Financing Contract
Listing Terms Contract
Read Less Info
Want to know what your home might be worth? Contact us for a FREE valuation!

Our team is ready to help you sell your home for the highest possible price ASAP
Bought with Ismail Guessous • Coldwell Banker Realty - Boston
GET MORE INFORMATION
Norfolk County, MA
Broker Associate | License ID: 9090789
Broker Associate License ID: 9090789




