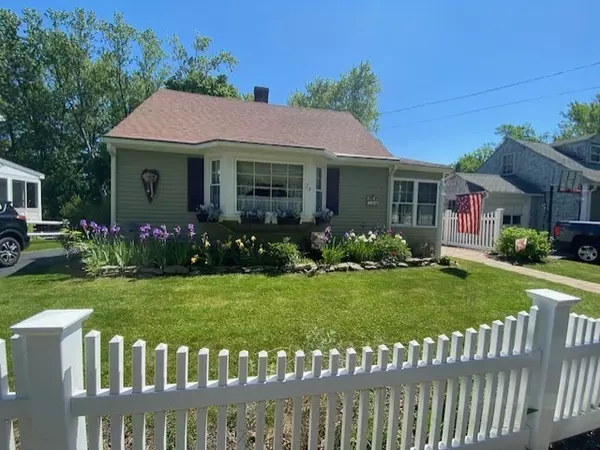For more information regarding the value of a property, please contact us for a free consultation.
Key Details
Sold Price $325,000
Property Type Single Family Home
Sub Type Single Family Residence
Listing Status Sold
Purchase Type For Sale
Square Footage 1,333 sqft
Price per Sqft $243
MLS Listing ID 73247592
Sold Date 09/20/24
Style Cape
Bedrooms 3
Full Baths 1
HOA Y/N false
Year Built 1950
Annual Tax Amount $3,922
Tax Year 2024
Lot Size 6,098 Sqft
Acres 0.14
Property Description
Step into this country home with most of the majors updated! Home has been totally loved for over 50 years & well taken care on. Close to shopping but just far enough away for quiet living. Three bedroom home but one room used as family room for more gathering area for the family & visitors. Outside above ground pool with a surrounding deck and fenced in yard. Window boxes with flowers in the spring & plenty of perennial flowering plants. Neighbors stop and compliment on the curb appeal of this cozy gem. One car under garage hidden in the back not seen from the road & split rail composite fence in the front. Come and see this pretty family home you will fall in love. ***Pre-approved buyers only please*** BOM buyer backed out due to radon test -seller will address. Also recent electrical work -replaced drop cable to new weather head, new electrical box, sealed cable into box by a licensed electrician-more electrical that was updated and can be shared upon request.
Location
State MA
County Worcester
Zoning R2
Direction RTE 169 right on Twinehurst Pl to Paige Hill Rd
Rooms
Basement Full, Walk-Out Access, Interior Entry, Garage Access, Concrete
Primary Bedroom Level First
Dining Room Closet, Flooring - Hardwood
Kitchen Ceiling Fan(s), Flooring - Vinyl, Dining Area, Countertops - Paper Based, Breakfast Bar / Nook, Exterior Access, Gas Stove
Interior
Interior Features Closet, Entry Hall, Walk-up Attic
Heating Steam, Oil
Cooling None
Flooring Wood, Vinyl, Carpet, Hardwood, Flooring - Vinyl
Appliance Water Heater, Tankless Water Heater, Range, Dishwasher, Microwave, Refrigerator, Washer, Dryer, Other
Laundry Electric Dryer Hookup, Washer Hookup, First Floor
Exterior
Exterior Feature Porch - Enclosed, Deck - Composite, Patio, Pool - Above Ground, Rain Gutters, Screens, Fenced Yard
Garage Spaces 1.0
Fence Fenced
Pool Above Ground
Community Features Public Transportation, Shopping, Pool, Park, Golf, Medical Facility, Laundromat, House of Worship, Private School, Public School
Utilities Available for Gas Range, for Electric Dryer, Washer Hookup
Roof Type Shingle
Total Parking Spaces 8
Garage Yes
Private Pool true
Building
Foundation Block, Stone, Brick/Mortar
Sewer Public Sewer
Water Public
Architectural Style Cape
Schools
Elementary Schools Charlton St
Middle Schools Southbridge Ms
High Schools Southbridge Hs
Others
Senior Community false
Read Less Info
Want to know what your home might be worth? Contact us for a FREE valuation!

Our team is ready to help you sell your home for the highest possible price ASAP
Bought with Paola Cedillo • Property Investors & Advisors, LLC
GET MORE INFORMATION
Norfolk County, MA
Broker Associate | License ID: 9090789
Broker Associate License ID: 9090789




