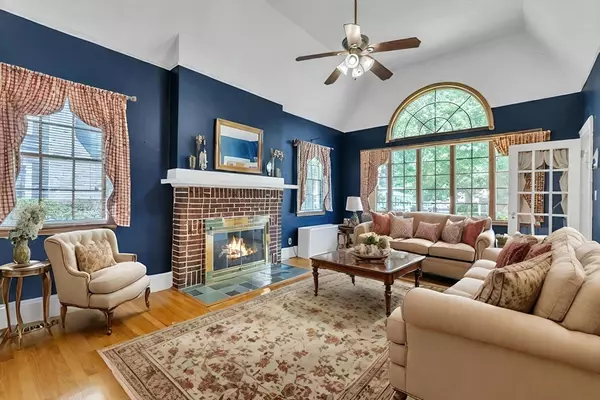For more information regarding the value of a property, please contact us for a free consultation.
Key Details
Sold Price $371,000
Property Type Single Family Home
Sub Type Single Family Residence
Listing Status Sold
Purchase Type For Sale
Square Footage 1,420 sqft
Price per Sqft $261
MLS Listing ID 73279557
Sold Date 09/25/24
Style Cape
Bedrooms 3
Full Baths 1
Half Baths 1
HOA Y/N false
Year Built 1927
Annual Tax Amount $4,876
Tax Year 2024
Lot Size 10,454 Sqft
Acres 0.24
Property Description
LOCATION, LOCATION, LOCATION! Welcome to 106 Dartmouth St., a home that embodies storybook charm in the sought after Highlands. The enclosed front porch invites you to relax with a morning coffee, while the gracious living room welcomes you with beautiful wood floors, a cozy wood-burning fireplace, vaulted ceiling & abundant natural light beaming through the palladium window. The generously sized dining room is perfect for family gatherings & the updated kitchen boasts newer appliances, granite countertops, & a cozy nook for 2. The 1st floor offers a full bath & 2 spacious bedrooms, & air conditioning ensuring comfort during the warmer months. Upstairs the private primary suite features a 1/2 bath & an additional room, perfect as an office, nursery, or hobby room. Storage is plentiful in both the walk-in attic & full basement. Step outside to the back porch, where a lush shade garden leads to a 2 car garage & shed—perfect for storing tools & enjoying the outdoors.
Location
State MA
County Hampden
Zoning R-1
Direction Off Northampton St.
Rooms
Basement Full, Bulkhead, Concrete, Unfinished
Primary Bedroom Level Second
Dining Room Flooring - Wood, Window(s) - Bay/Bow/Box, Lighting - Overhead
Kitchen Ceiling Fan(s), Flooring - Stone/Ceramic Tile, Flooring - Wood, Dining Area, Countertops - Stone/Granite/Solid, Stainless Steel Appliances, Lighting - Overhead
Interior
Interior Features Lighting - Overhead, Ceiling Fan(s), Attic Access, Office, Mud Room, Sun Room
Heating Steam, Natural Gas
Cooling Central Air
Flooring Wood, Tile, Carpet, Flooring - Wall to Wall Carpet, Flooring - Stone/Ceramic Tile
Fireplaces Number 1
Fireplaces Type Living Room
Appliance Water Heater, Range, Dishwasher, Microwave, Refrigerator, Washer, Dryer
Laundry Closet/Cabinets - Custom Built, Sink, In Basement
Exterior
Exterior Feature Porch - Enclosed, Storage
Garage Spaces 2.0
Community Features Public Transportation, Shopping, Park, Walk/Jog Trails, Medical Facility, Laundromat, Conservation Area, Highway Access, House of Worship, Public School
Roof Type Shingle
Total Parking Spaces 2
Garage Yes
Building
Lot Description Easements, Level
Foundation Block
Sewer Public Sewer
Water Public
Architectural Style Cape
Others
Senior Community false
Read Less Info
Want to know what your home might be worth? Contact us for a FREE valuation!

Our team is ready to help you sell your home for the highest possible price ASAP
Bought with Rhonda Cohen • Keller Williams Realty
GET MORE INFORMATION
Norfolk County, MA
Broker Associate | License ID: 9090789
Broker Associate License ID: 9090789




