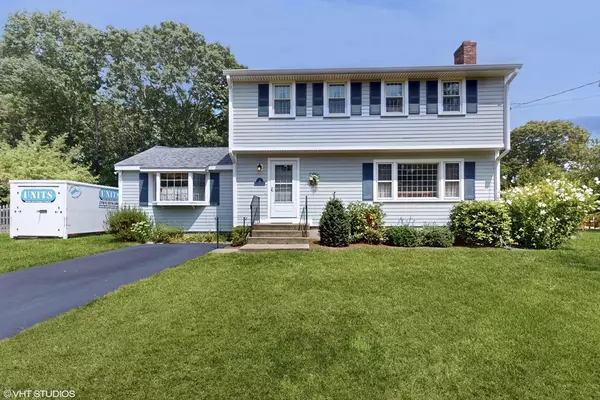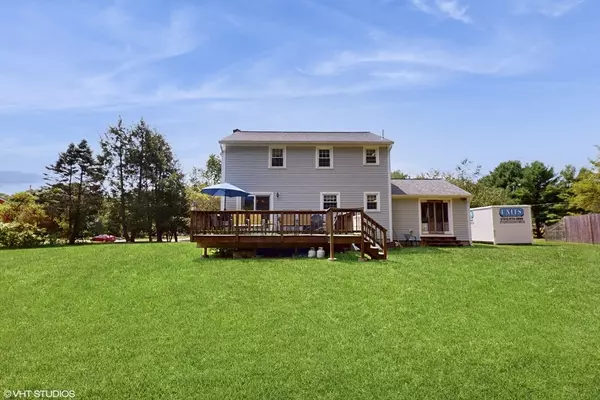For more information regarding the value of a property, please contact us for a free consultation.
Key Details
Sold Price $687,000
Property Type Single Family Home
Sub Type Single Family Residence
Listing Status Sold
Purchase Type For Sale
Square Footage 1,788 sqft
Price per Sqft $384
MLS Listing ID 73277483
Sold Date 10/01/24
Style Colonial,Garrison
Bedrooms 4
Full Baths 1
Half Baths 1
HOA Y/N false
Year Built 1974
Annual Tax Amount $7,872
Tax Year 2024
Lot Size 0.620 Acres
Acres 0.62
Property Description
This charming 4-bedroom home, complete with 1.5 baths and an attached family room, offers plenty of space and comfort. Located in a highly desirable cul-de-sac neighborhood within a town known for its award-winning schools, it's the perfect place to settle down. The home is well-maintained, with a young roof, James Hardie siding, and updated air conditioning and heating systems, ensuring peace of mind for years to come. The recently repainted interior features a neutral color palette that complements any decor. As an added bonus, the seller is offering a $5,000 credit towards new carpeting, giving you the opportunity to choose the perfect floor covering for the bedrooms, upstairs hallway, and stairs. Additionally, the back of the home abuts conservation land, providing access to nearby walking trails, making it an ideal spot for nature lovers. This is a home you do not want to miss out on!
Location
State MA
County Norfolk
Zoning Res
Direction Farm Street to Brandywine to Independence Lane
Rooms
Family Room Closet/Cabinets - Custom Built, Flooring - Laminate, Window(s) - Bay/Bow/Box
Basement Full
Primary Bedroom Level Second
Dining Room Flooring - Wood, Balcony / Deck, Slider
Kitchen Flooring - Stone/Ceramic Tile, Cabinets - Upgraded
Interior
Heating Forced Air, Natural Gas
Cooling Central Air
Flooring Wood, Tile, Carpet
Fireplaces Number 1
Fireplaces Type Living Room
Appliance Gas Water Heater, Range, Dishwasher, Disposal, Microwave, Refrigerator, Washer, Dryer
Laundry Gas Dryer Hookup
Exterior
Exterior Feature Deck
Community Features Walk/Jog Trails
Utilities Available for Gas Range, for Gas Oven, for Gas Dryer
Roof Type Shingle
Total Parking Spaces 3
Garage No
Building
Lot Description Cleared, Level
Foundation Concrete Perimeter
Sewer Public Sewer
Water Public
Schools
Elementary Schools Clyde Brown
Middle Schools Millis
High Schools Millis
Others
Senior Community false
Acceptable Financing Contract
Listing Terms Contract
Read Less Info
Want to know what your home might be worth? Contact us for a FREE valuation!

Our team is ready to help you sell your home for the highest possible price ASAP
Bought with Mikel Defrancesco • William Raveis R.E. & Home Services
GET MORE INFORMATION

Norfolk County, MA
Broker Associate | License ID: 9090789
Broker Associate License ID: 9090789




