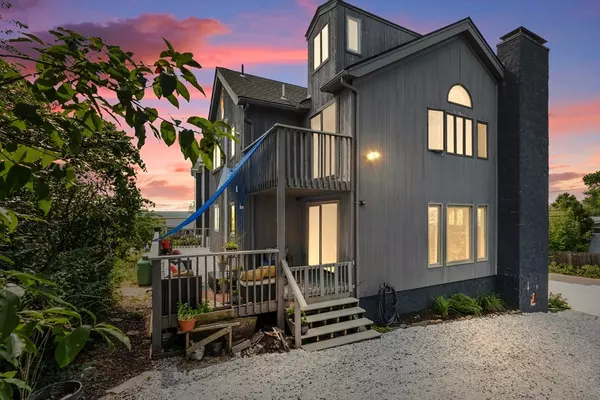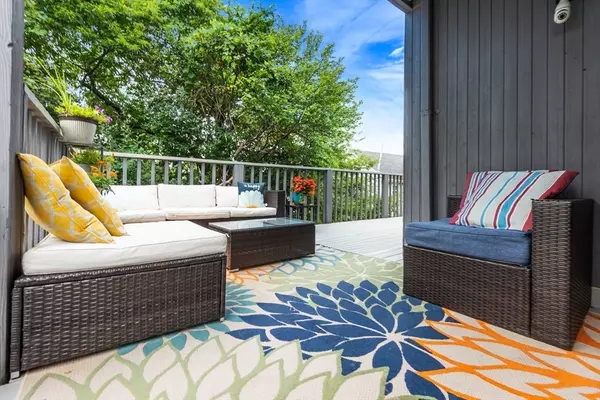For more information regarding the value of a property, please contact us for a free consultation.
Key Details
Sold Price $1,023,000
Property Type Single Family Home
Sub Type Single Family Residence
Listing Status Sold
Purchase Type For Sale
Square Footage 1,914 sqft
Price per Sqft $534
Subdivision Plum Island
MLS Listing ID 73273956
Sold Date 10/10/24
Style Contemporary
Bedrooms 3
Full Baths 2
HOA Y/N false
Year Built 1990
Annual Tax Amount $7,126
Tax Year 2024
Lot Size 4,356 Sqft
Acres 0.1
Property Description
If you've been searching for a Plum Island home on a tucked-away quiet street with conveyed mooring & deeded access to the basin, look no further than 4 Davoli Way. This custom contemporary offers tranquility & numerous updates, making it the perfect canvas for your dream home. Imagine just a short walk to the beach to relax & swim or walking steps away to paddleboard on the basin. Updates include new mini-splits, deck, first-floor windows, granite in the kitchen, wine chiller, roof..the list goes on. The living room offers vaulted ceilings, lofts & large windows, creating an open & bright ambiance with views of the basin, while two fireplaces add warmth and coziness. The dry walkout basement is just waiting to be finished. Whether entertaining guests on your spacious wrap-around deck or simply enjoying quiet moments outdoors, the captivating basin sunrises & marsh sunsets will be your constant companions. If you're a boating enthusiast, this location is a true gem!
Location
State MA
County Essex
Area Plum Island
Zoning AR4
Direction GPS- Left on Old Point Rd, Right on Davoli, First house on right.
Rooms
Family Room Vaulted Ceiling(s), Flooring - Wood, Balcony - Exterior, Cable Hookup, Exterior Access, High Speed Internet Hookup, Open Floorplan, Slider, Lighting - Pendant
Basement Full, Walk-Out Access, Interior Entry, Concrete
Primary Bedroom Level Second
Dining Room Beamed Ceilings, Flooring - Stone/Ceramic Tile, Cable Hookup, Exterior Access, High Speed Internet Hookup, Lighting - Overhead
Kitchen Flooring - Stone/Ceramic Tile, Dining Area, Countertops - Stone/Granite/Solid, Kitchen Island, Stainless Steel Appliances, Wine Chiller, Lighting - Overhead
Interior
Interior Features Central Vacuum, Internet Available - Broadband
Heating Baseboard, Ductless
Cooling Ductless
Flooring Wood, Tile
Fireplaces Number 2
Fireplaces Type Family Room, Living Room
Appliance Water Heater, Range, Dishwasher, Disposal, Refrigerator, Washer, Dryer, Water Treatment, Wine Refrigerator, Range Hood
Laundry Electric Dryer Hookup, Washer Hookup, In Basement
Exterior
Exterior Feature Deck
Community Features Public Transportation, Shopping, Tennis Court(s), Park, Walk/Jog Trails, Stable(s), Golf, Conservation Area, Marina, T-Station
Utilities Available for Gas Range, for Electric Dryer, Washer Hookup
Waterfront Description Beach Front,Beach Access,Ocean,River,Walk to,1/10 to 3/10 To Beach,Beach Ownership(Public)
Roof Type Shingle
Total Parking Spaces 7
Garage No
Building
Lot Description Level, Other
Foundation Block
Sewer Public Sewer
Water Public
Architectural Style Contemporary
Schools
Elementary Schools Nes
Middle Schools Triton
High Schools Triton
Others
Senior Community false
Acceptable Financing Contract
Listing Terms Contract
Read Less Info
Want to know what your home might be worth? Contact us for a FREE valuation!

Our team is ready to help you sell your home for the highest possible price ASAP
Bought with Dave DiGregorio • Coldwell Banker Realty - Waltham
GET MORE INFORMATION
Norfolk County, MA
Broker Associate | License ID: 9090789
Broker Associate License ID: 9090789




