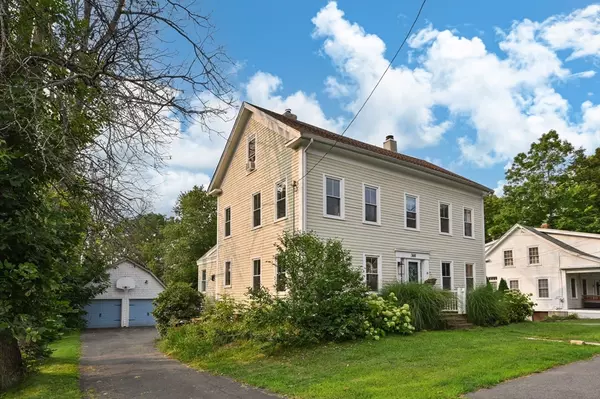For more information regarding the value of a property, please contact us for a free consultation.
Key Details
Sold Price $855,000
Property Type Single Family Home
Sub Type Single Family Residence
Listing Status Sold
Purchase Type For Sale
Square Footage 2,153 sqft
Price per Sqft $397
MLS Listing ID 73278291
Sold Date 10/18/24
Style Antique
Bedrooms 4
Full Baths 1
Half Baths 1
HOA Y/N false
Year Built 1860
Annual Tax Amount $6,823
Tax Year 2024
Lot Size 0.500 Acres
Acres 0.5
Property Description
Welcome to this beautifully updated 4-bedroom home in the heart of West Newbury with a detached 2-car garage! With upgrades such as a new septic, new hot water heater and central air, all you need to do is move in! Step inside this light-filled home which offers the perfect blend of charm and modern amenities. As you enter the home you are greeted by 3 spectacular living spaces creating unlimited flexibility for any buyer. The updated kitchen overlooks the stunning half-acre level lot which is perfect for entertaining, or just enjoying with your loved ones. Enjoy a book, coffee or a glass of wine on your oversized private screened-in porch that effortlessly brings the outdoors in. On the second level you will find 4 beautiful bedrooms with original wide pine floors, large beaming windows and a full bathroom. Enjoy a bonus space on your third floor that offers endless possibilities. This home is not just a place to live, but a place to love. First showings at the open house!
Location
State MA
County Essex
Zoning RC
Direction Main Street, West Newbury
Rooms
Family Room Coffered Ceiling(s), Flooring - Hardwood, Decorative Molding
Basement Full, Unfinished
Primary Bedroom Level Second
Dining Room Wood / Coal / Pellet Stove, Skylight, Cathedral Ceiling(s), Vaulted Ceiling(s), Flooring - Hardwood, Breakfast Bar / Nook, Deck - Exterior, Exterior Access, Open Floorplan, Lighting - Pendant, Decorative Molding
Kitchen Flooring - Wood, Dining Area, Pantry, Countertops - Upgraded, Kitchen Island, Breakfast Bar / Nook, Deck - Exterior, Dryer Hookup - Electric, Open Floorplan, Remodeled, Stainless Steel Appliances, Washer Hookup, Gas Stove, Lighting - Overhead, Decorative Molding
Interior
Interior Features Coffered Ceiling(s), Lighting - Overhead, Beamed Ceilings, Vaulted Ceiling(s), Sitting Room, Bonus Room, Walk-up Attic
Heating Forced Air, Oil
Cooling Central Air
Flooring Wood, Laminate, Flooring - Wood
Fireplaces Number 1
Fireplaces Type Family Room
Appliance Water Heater, Range, Dishwasher, Microwave, Refrigerator, Washer, Dryer
Laundry First Floor
Exterior
Exterior Feature Balcony / Deck, Porch - Screened, Deck - Wood, Patio, Decorative Lighting, Screens, Fenced Yard
Garage Spaces 2.0
Fence Fenced/Enclosed, Fenced
Community Features Shopping, Walk/Jog Trails, Stable(s), Golf, Medical Facility, Laundromat, Conservation Area, House of Worship, Private School, Public School
Roof Type Shingle
Total Parking Spaces 5
Garage Yes
Building
Lot Description Cleared, Level
Foundation Concrete Perimeter, Block, Stone
Sewer Private Sewer
Water Public
Architectural Style Antique
Schools
Elementary Schools Page
Middle Schools Pms
High Schools Phs
Others
Senior Community false
Read Less Info
Want to know what your home might be worth? Contact us for a FREE valuation!

Our team is ready to help you sell your home for the highest possible price ASAP
Bought with Person + Person Group • William Raveis Real Estate
GET MORE INFORMATION
Norfolk County, MA
Broker Associate | License ID: 9090789
Broker Associate License ID: 9090789




