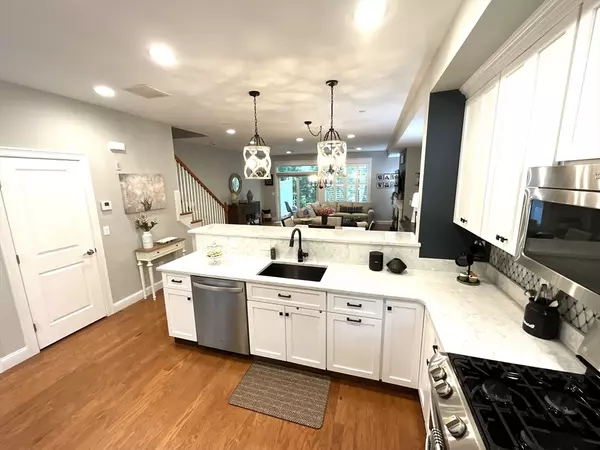For more information regarding the value of a property, please contact us for a free consultation.
Key Details
Sold Price $720,000
Property Type Condo
Sub Type Condominium
Listing Status Sold
Purchase Type For Sale
Square Footage 2,288 sqft
Price per Sqft $314
MLS Listing ID 73280623
Sold Date 10/25/24
Bedrooms 3
Full Baths 3
Half Baths 1
HOA Fees $616
Year Built 2013
Annual Tax Amount $6,569
Tax Year 2024
Property Description
Stunning unit located at the in the highly sought-after Maplewood Reserve. This luxurious townhouse offers 2,288 sq.ft. of thoughtfully designed living space, featuring 3 good size bedrooms and 3.5 baths. The gorgeous kitchen has been newly renovated including quartz countertops, backsplash, cabinet doors, sink, dishwasher & gas range. The open-concept on the main level provides a spacious and airy environment with a glass sliding door to the private stone patio and lovely wooded backyard view. The home comes with elegant and functional plantation shutters throughout as well as custom closets. 1 Car detached garage, one unassigned & plenty of storage. This move-in ready home has also been freshly painted, including the trim with a designer palette. New LVP flooring on 3rd floor and new carpet in 2 bedrooms. Amenities in-ground/indoor heated pool, a club house & gym. Adjacent to Harold Parker State Forest and Rt.114, an extremely convenient location. No Showings until Open House
Location
State MA
County Essex
Zoning R
Direction RT 114 to Sandalwood Ln. located at the end of Sandlewood in Maplewood Reserve
Rooms
Basement N
Primary Bedroom Level Second
Dining Room Flooring - Hardwood, Open Floorplan, Lighting - Overhead
Kitchen Closet/Cabinets - Custom Built, Flooring - Hardwood, Dining Area, Pantry, Countertops - Stone/Granite/Solid, Countertops - Upgraded, Breakfast Bar / Nook, Stainless Steel Appliances, Gas Stove, Lighting - Pendant, Lighting - Overhead
Interior
Interior Features Cathedral Ceiling(s), Lighting - Overhead, Bonus Room, Internet Available - Broadband
Heating Central, Forced Air, Natural Gas
Cooling Central Air
Flooring Tile, Vinyl, Carpet, Hardwood
Fireplaces Number 1
Fireplaces Type Living Room
Appliance Range, Disposal, Microwave, Refrigerator, ENERGY STAR Qualified Dryer, ENERGY STAR Qualified Dishwasher, ENERGY STAR Qualified Washer, Plumbed For Ice Maker
Laundry Second Floor, In Unit, Electric Dryer Hookup, Washer Hookup
Exterior
Exterior Feature Patio, Rain Gutters, Professional Landscaping, Sprinkler System
Garage Spaces 1.0
Pool Association, In Ground, Indoor, Heated
Community Features Public Transportation, Shopping, Pool, Park, Walk/Jog Trails, Medical Facility, Conservation Area, Highway Access, House of Worship, Private School, Public School, University
Utilities Available for Gas Range, for Gas Oven, for Electric Dryer, Washer Hookup, Icemaker Connection
Roof Type Shingle,Asphalt/Composition Shingles
Total Parking Spaces 1
Garage Yes
Building
Story 3
Sewer Public Sewer
Water Public
Schools
Elementary Schools Franklin
Middle Schools North Andover
High Schools North Andover
Others
Pets Allowed Yes w/ Restrictions
Senior Community false
Read Less Info
Want to know what your home might be worth? Contact us for a FREE valuation!

Our team is ready to help you sell your home for the highest possible price ASAP
Bought with Silver Key Homes Group • LAER Realty Partners
GET MORE INFORMATION
Norfolk County, MA
Broker Associate | License ID: 9090789
Broker Associate License ID: 9090789




