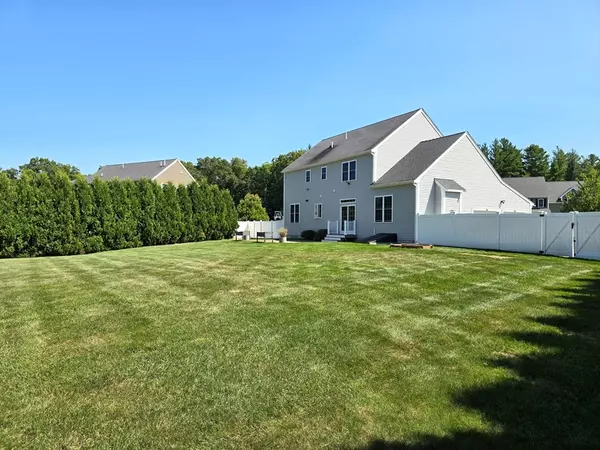For more information regarding the value of a property, please contact us for a free consultation.
Key Details
Sold Price $1,106,000
Property Type Single Family Home
Sub Type Single Family Residence
Listing Status Sold
Purchase Type For Sale
Square Footage 2,360 sqft
Price per Sqft $468
Subdivision Hillcrest Estates
MLS Listing ID 73289580
Sold Date 10/30/24
Style Colonial
Bedrooms 4
Full Baths 2
Half Baths 1
HOA Y/N false
Year Built 2013
Annual Tax Amount $12,035
Tax Year 2024
Lot Size 0.470 Acres
Acres 0.47
Property Description
This stunning 4 bedroom colonial is set in a cul de sac with nice curb appeal, a HUGE fenced in backyard, and is located in the Hillcrest Estates neighborhood! The entire inside of this house was just painted and all the hardwood floors were sanded and refinished! Brand new carpet was just installed on the 2nd floor! Your dream kitchen awaits you with large center island, tile backsplash, granite counters, and stainless steel appliances. French doors open to the family room with gas fireplace. Formal dining room with wainscoting and crown molding opens wide to the living room. Spacious main bedroom has a walk-in closet with built-in shelving and drawers. Main bathroom with double sinks and large linen closet. Three more bedrooms, full bath with double sinks, walk-in attic space for storage or future expansion rounds out the 2nd floor! Central air, 9' ceilings, 2 car attached garage. Clean and fresh and nothing to do but move in!
Location
State MA
County Middlesex
Zoning R1
Direction GPS 3 Willow Road Ashland MA
Rooms
Family Room Flooring - Hardwood, French Doors
Basement Full
Primary Bedroom Level Second
Dining Room Flooring - Hardwood
Kitchen Flooring - Hardwood, Pantry, Countertops - Stone/Granite/Solid, Kitchen Island, Stainless Steel Appliances
Interior
Interior Features Entrance Foyer
Heating Forced Air, Natural Gas
Cooling Central Air
Flooring Tile, Carpet, Hardwood, Flooring - Hardwood
Fireplaces Number 1
Fireplaces Type Family Room
Appliance Gas Water Heater, Water Heater, Range, Dishwasher, Disposal, Microwave, Refrigerator, Washer, Dryer, Range Hood
Laundry Second Floor
Exterior
Exterior Feature Patio, Sprinkler System, Fenced Yard
Garage Spaces 2.0
Fence Fenced/Enclosed, Fenced
Community Features Public Transportation, Shopping, Park, Walk/Jog Trails, Highway Access, Public School, T-Station, Sidewalks
Waterfront Description Beach Front,Lake/Pond,1 to 2 Mile To Beach,Beach Ownership(Public)
Total Parking Spaces 2
Garage Yes
Building
Lot Description Cul-De-Sac
Foundation Concrete Perimeter
Sewer Public Sewer
Water Public
Architectural Style Colonial
Schools
Elementary Schools Warren/Mindess
Middle Schools Ashland Middle
High Schools Ashland High
Others
Senior Community false
Read Less Info
Want to know what your home might be worth? Contact us for a FREE valuation!

Our team is ready to help you sell your home for the highest possible price ASAP
Bought with Lynne Hagopian • Coldwell Banker Realty - Framingham
GET MORE INFORMATION
Norfolk County, MA
Broker Associate | License ID: 9090789
Broker Associate License ID: 9090789




