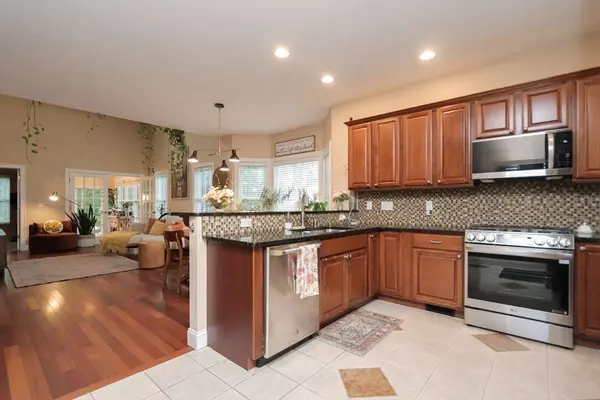For more information regarding the value of a property, please contact us for a free consultation.
Key Details
Sold Price $384,000
Property Type Condo
Sub Type Condominium
Listing Status Sold
Purchase Type For Sale
Square Footage 1,664 sqft
Price per Sqft $230
MLS Listing ID 73279609
Sold Date 11/22/24
Bedrooms 2
Full Baths 2
Half Baths 1
HOA Fees $150/mo
Year Built 2006
Annual Tax Amount $5,388
Tax Year 2024
Property Description
Prepare to be impressed by this unique South Hadley condo with custom upgrades. Enjoy a fully remodeled kitchen featuring new cabinets, granite countertops, stainless-steel appliances + gas stove and a breakfast island with an open view overlooking the entire first level — great for entertaining! The bright living room space has vaulted ceilings w/ a skylight, custom hardwood floors, a designated dining space & French doors leading to the sunroom. FIRST FLOOR MASTER BEDROOM w/ a bathroom suite featuring a walk-in shower, double sink vanity & a custom-built laundry room. Additional half bathroom on main level great for guests. Head upstairs to find a bonus living room space, the 2nd bedroom and a full bathroom (with tub). Lots of storage closets throughout plus FULL BASEMENT ready to be finished (drywall & electrical installed). Attached one-car garage with two-lane driveway. Private outdoor space w/ deck + privacy fencing/shrubs. HOA $150/month + dog friendly!
Location
State MA
County Hampshire
Zoning RES
Direction Newton to Lyman
Rooms
Family Room Ceiling Fan(s), Flooring - Wall to Wall Carpet, Remodeled, Storage, Half Vaulted Ceiling(s)
Basement Y
Primary Bedroom Level Main, First
Dining Room Flooring - Hardwood, Breakfast Bar / Nook, Lighting - Overhead
Kitchen Flooring - Stone/Ceramic Tile, Dining Area, Countertops - Stone/Granite/Solid, Breakfast Bar / Nook, Cabinets - Upgraded, Open Floorplan, Recessed Lighting, Remodeled, Stainless Steel Appliances, Gas Stove
Interior
Interior Features Sun Room
Heating Forced Air, Natural Gas
Cooling Central Air
Flooring Tile, Carpet, Laminate, Hardwood
Appliance Range, Dishwasher, Microwave, Refrigerator, Washer, Dryer
Laundry Bathroom - Half, Closet/Cabinets - Custom Built, Flooring - Stone/Ceramic Tile, Main Level, Electric Dryer Hookup, Washer Hookup, First Floor, In Unit
Exterior
Exterior Feature Deck - Wood, Garden
Garage Spaces 1.0
Community Features Public Transportation, Shopping, Tennis Court(s), Park, Walk/Jog Trails, Golf, Bike Path, Conservation Area, Highway Access, House of Worship, Marina, Public School, University
Utilities Available for Gas Range
Roof Type Shingle
Total Parking Spaces 3
Garage Yes
Building
Story 2
Sewer Public Sewer
Water Public
Others
Pets Allowed Yes
Senior Community false
Read Less Info
Want to know what your home might be worth? Contact us for a FREE valuation!

Our team is ready to help you sell your home for the highest possible price ASAP
Bought with Dianne Schmidt • HB Real Estate, LLC
GET MORE INFORMATION
Norfolk County, MA
Broker Associate | License ID: 9090789
Broker Associate License ID: 9090789




