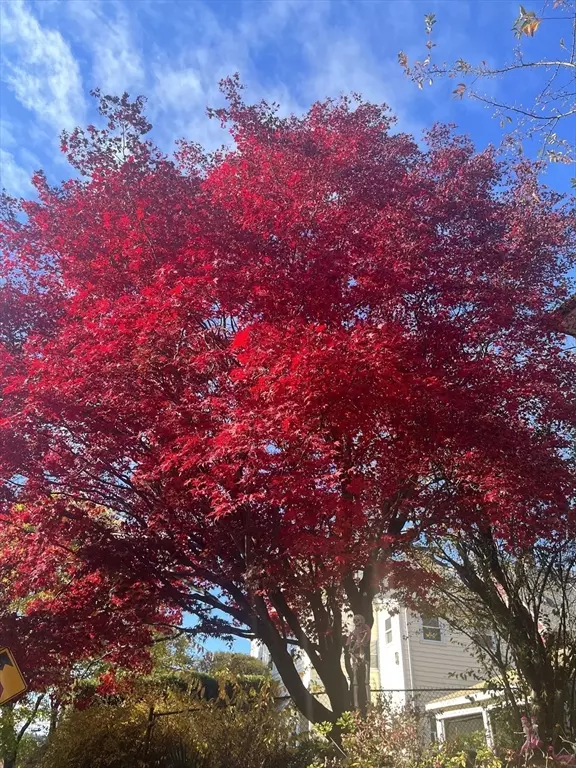For more information regarding the value of a property, please contact us for a free consultation.
Key Details
Sold Price $765,000
Property Type Condo
Sub Type Condominium
Listing Status Sold
Purchase Type For Sale
Square Footage 1,177 sqft
Price per Sqft $649
MLS Listing ID 73310133
Sold Date 12/10/24
Bedrooms 3
Full Baths 1
HOA Fees $300/mo
Year Built 1925
Annual Tax Amount $5,893
Tax Year 2024
Property Description
Welcome to this beautiful, sun filled newly updated 7 Room, 3 bedroom condo w/walk up attic, ideal for potential expansion. Front deck & rear screened porch are surrounded by trees bringing the outdoors in. Updates include: Open concept LR & DR connects w '21 stunning customized shaker style cabinet kitchen/island/SS appliances/quartz counters, '20 contemporary glass enclosed tiled shower & wall mount sink, '19 C/A, '21 ceilings, '21 interior paint, '21 refinished floors, '19 blown in insulation, '23 fence, '20 gutters, '22 front steps & landing, '19 ext. trim & eaves painted & '18 retaining wall. Common rear yard is great for entertaining. Unit 2 driveway provides 3 car parking w/direct access to basement for plenty of storage. Sought after "Pete's Hill" condo is steps to the Footpath to the Arnold Arboretum & Commuter Rail to Boston's Medical Centers. Trendy Roslindale Village offers delightful restaurants, shops, Farmer's Market, Brewery & Library. OFFER DEADLINE MONDAY @ 12 NOON
Location
State MA
County Suffolk
Area Roslindale
Zoning Res
Direction Use GPS
Rooms
Basement Y
Primary Bedroom Level First
Dining Room Flooring - Hardwood, Open Floorplan, Lighting - Overhead, Crown Molding
Kitchen Closet/Cabinets - Custom Built, Flooring - Hardwood, Countertops - Stone/Granite/Solid, Kitchen Island, Attic Access, Deck - Exterior, Exterior Access, Open Floorplan, Recessed Lighting, Stainless Steel Appliances, Gas Stove, Lighting - Pendant, Crown Molding
Interior
Interior Features Lighting - Overhead, Sun Room, Walk-up Attic
Heating Hot Water, Natural Gas
Cooling Central Air
Flooring Tile, Hardwood, Flooring - Hardwood
Appliance Range, Dishwasher, Disposal, Microwave, Refrigerator, Washer, Dryer, Plumbed For Ice Maker
Laundry Electric Dryer Hookup, Washer Hookup, In Basement, In Building
Exterior
Exterior Feature Porch, Porch - Screened, Storage, Fenced Yard, Screens, Rain Gutters, Stone Wall
Fence Fenced
Community Features Public Transportation, Shopping, Pool, Tennis Court(s), Park, Walk/Jog Trails, Medical Facility, Conservation Area, House of Worship, Private School, Public School, T-Station
Utilities Available for Gas Range, for Gas Oven, for Electric Dryer, Washer Hookup, Icemaker Connection
Roof Type Shingle
Total Parking Spaces 3
Garage No
Building
Story 1
Sewer Public Sewer
Water Public
Schools
Elementary Schools Bps/Private
Middle Schools Bps/Private
High Schools Bps/Private
Others
Pets Allowed Yes
Senior Community false
Read Less Info
Want to know what your home might be worth? Contact us for a FREE valuation!

Our team is ready to help you sell your home for the highest possible price ASAP
Bought with The Charles King Group • Real Broker MA, LLC
GET MORE INFORMATION
Norfolk County, MA
Broker Associate | License ID: 9090789
Broker Associate License ID: 9090789




