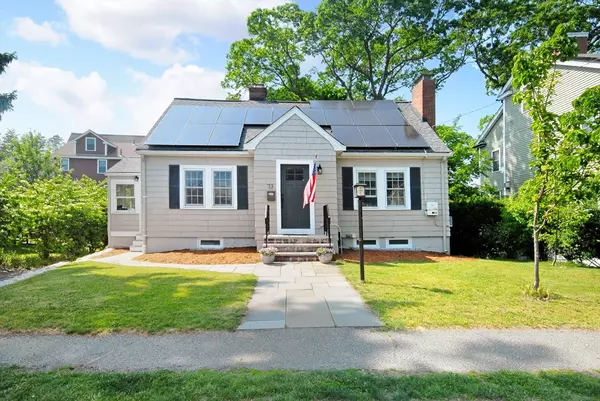For more information regarding the value of a property, please contact us for a free consultation.
Key Details
Sold Price $1,501,111
Property Type Single Family Home
Sub Type Single Family Residence
Listing Status Sold
Purchase Type For Sale
Square Footage 2,196 sqft
Price per Sqft $683
MLS Listing ID 73314890
Sold Date 12/11/24
Style Cape
Bedrooms 4
Full Baths 4
HOA Y/N false
Year Built 1941
Annual Tax Amount $11,855
Tax Year 2024
Lot Size 6,098 Sqft
Acres 0.14
Property Description
Located in highly sought-after Brackett School neighborhood, this charming and deceptively spacious Cape-style home boasts stunning skyline views and sits just one block from Robbins Farm. The first floor features a private master bedroom suite, while the second floor includes two additional bedrooms and a full bath. The expansive addition provides a lower-level guest suite with a private bath, radiant heat, and its own entrance, offering privacy and flexibility. Updates include a newer gas furnace with two zones, a high-efficiency two-zone central air conditioning system, and recently installed solar panels. Newer windows throughout enhance energy efficiency and natural light. From the street, this home may appear modest, but it offers far more space and charm than meets the eye. Its close proximity to Brackett School and Robbins Farm is ideal—so close, the kids will know dinner's ready when they catch a whiff of your cooking! Seller may offer some form of concessions or compensation.
Location
State MA
County Middlesex
Zoning R1
Direction Near Perkins
Rooms
Family Room Flooring - Laminate
Basement Full, Finished, Walk-Out Access
Primary Bedroom Level Main, First
Dining Room Flooring - Hardwood, Recessed Lighting, Crown Molding
Kitchen Flooring - Hardwood, Countertops - Stone/Granite/Solid, Cabinets - Upgraded, Recessed Lighting, Stainless Steel Appliances, Gas Stove
Interior
Interior Features Bathroom - 3/4, Bathroom - With Shower Stall, Bathroom, Mud Room
Heating Central, Forced Air, Radiant, Natural Gas
Cooling Central Air
Flooring Wood, Tile, Laminate, Hardwood, Flooring - Stone/Ceramic Tile
Fireplaces Number 2
Fireplaces Type Family Room, Living Room
Appliance Gas Water Heater, Water Heater, Range, Dishwasher, Disposal, Microwave, Refrigerator, Washer, Dryer
Laundry Gas Dryer Hookup, Washer Hookup, In Basement, Electric Dryer Hookup
Exterior
Exterior Feature Deck, Patio, Rain Gutters, Screens
Community Features Public Transportation, Park, Walk/Jog Trails, Bike Path, Conservation Area, Highway Access, Public School
Utilities Available for Gas Range, for Gas Oven, for Electric Dryer, Washer Hookup
Roof Type Shingle,Rubber
Total Parking Spaces 6
Garage No
Building
Lot Description Level
Foundation Concrete Perimeter, Block
Sewer Public Sewer
Water Public
Architectural Style Cape
Schools
Elementary Schools Brackett
Middle Schools Ottoson/Gibbs
High Schools Ahs
Others
Senior Community false
Acceptable Financing Other (See Remarks)
Listing Terms Other (See Remarks)
Read Less Info
Want to know what your home might be worth? Contact us for a FREE valuation!

Our team is ready to help you sell your home for the highest possible price ASAP
Bought with Georgia Balafas • Compass
GET MORE INFORMATION
Norfolk County, MA
Broker Associate | License ID: 9090789
Broker Associate License ID: 9090789




