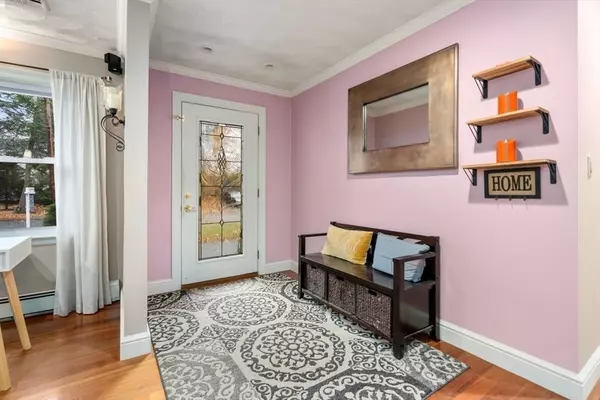For more information regarding the value of a property, please contact us for a free consultation.
Key Details
Sold Price $880,000
Property Type Single Family Home
Sub Type Single Family Residence
Listing Status Sold
Purchase Type For Sale
Square Footage 2,357 sqft
Price per Sqft $373
MLS Listing ID 73315174
Sold Date 12/31/24
Style Ranch
Bedrooms 3
Full Baths 2
HOA Y/N false
Year Built 1952
Annual Tax Amount $7,644
Tax Year 2024
Lot Size 10,454 Sqft
Acres 0.24
Property Description
Welcome to your dream home in the heart of Lynnfield's most desirable neighborhood! Tucked away on a quiet dead-end street. The main level boasts a bright, open-concept kitchen with stainless steel appliances, a double-drawer dishwasher, granite countertops, and Brazilian cherry hardwood floors. This space flows effortlessly into the dining/living areas, perfect for entertaining or family gatherings. Three spacious bedrooms, including a main bedroom with custom California closets and a built-in workspace, are also on the main floor. The finished lower level offers versatility with a full bathroom, a large family room, two bonus rooms and plenty of storage. Step outside to your private backyard retreat, complete w/ a stunning, heated in-ground pool, ideal for relaxing or entertaining. Additional highlights include a newer heating system and roof with ice & water shield. This exceptional home truly has it all- style, comfort, & the perfect location—don't miss the chance to make it yours!
Location
State MA
County Essex
Zoning R1
Direction Main Street to Beaver Avenue
Rooms
Family Room Flooring - Vinyl, Recessed Lighting
Basement Full, Finished, Bulkhead
Primary Bedroom Level First
Dining Room Flooring - Hardwood, French Doors, Exterior Access, Open Floorplan, Recessed Lighting, Crown Molding
Kitchen Flooring - Hardwood, Dining Area, Pantry, Countertops - Stone/Granite/Solid, Kitchen Island, Open Floorplan, Recessed Lighting, Lighting - Pendant, Crown Molding
Interior
Interior Features Recessed Lighting, Closet, Bonus Room, Wired for Sound, Internet Available - Unknown
Heating Baseboard, Oil
Cooling Central Air
Flooring Vinyl, Hardwood, Flooring - Vinyl
Appliance Water Heater, Range, Dishwasher, Disposal, Trash Compactor, Refrigerator, Freezer, Washer, Dryer
Laundry Electric Dryer Hookup, Washer Hookup, In Basement
Exterior
Exterior Feature Deck - Wood, Patio, Pool - Inground Heated, Storage, Fenced Yard
Fence Fenced
Pool Pool - Inground Heated
Community Features Shopping, Tennis Court(s), Park, Walk/Jog Trails, Golf, Medical Facility, Highway Access, House of Worship, Private School, Public School
Utilities Available for Electric Range, for Electric Oven, for Electric Dryer, Washer Hookup
Roof Type Shingle
Total Parking Spaces 6
Garage No
Private Pool true
Building
Foundation Concrete Perimeter
Sewer Private Sewer
Water Public
Architectural Style Ranch
Schools
Elementary Schools Summer Street
Middle Schools Lms
High Schools Lhs
Others
Senior Community false
Acceptable Financing Contract
Listing Terms Contract
Read Less Info
Want to know what your home might be worth? Contact us for a FREE valuation!

Our team is ready to help you sell your home for the highest possible price ASAP
Bought with Gayle Flaherty McAndrews • Berkshire Hathaway HomeServices Commonwealth Real Estate
GET MORE INFORMATION
Norfolk County, MA
Broker Associate | License ID: 9090789
Broker Associate License ID: 9090789




